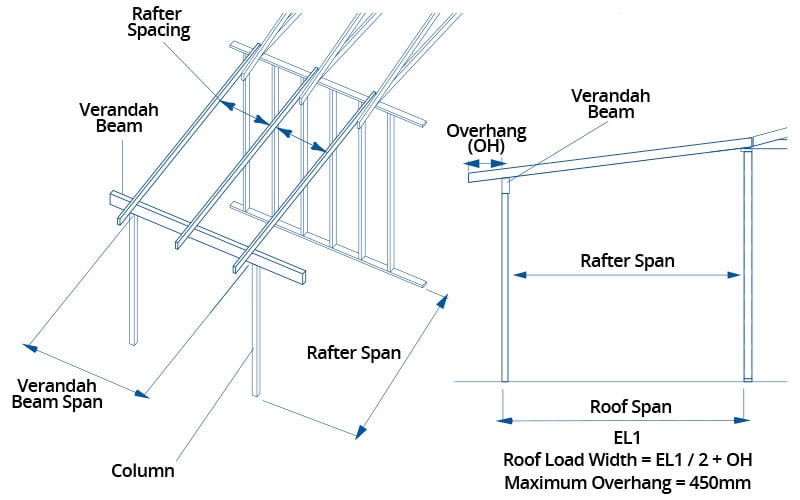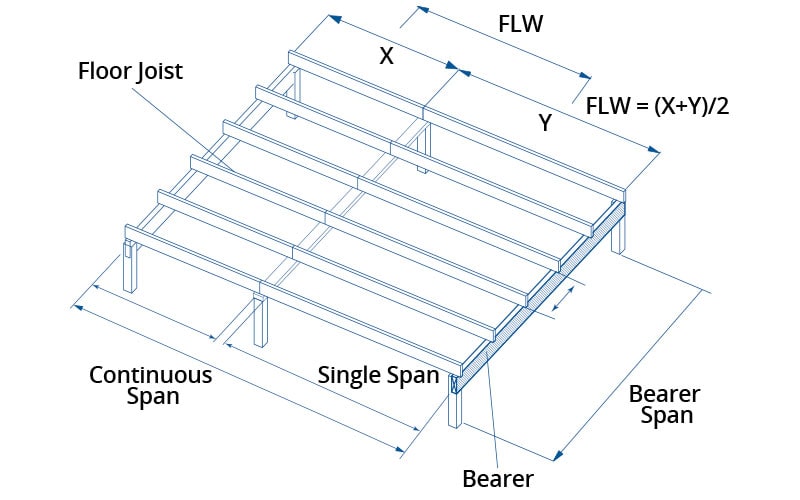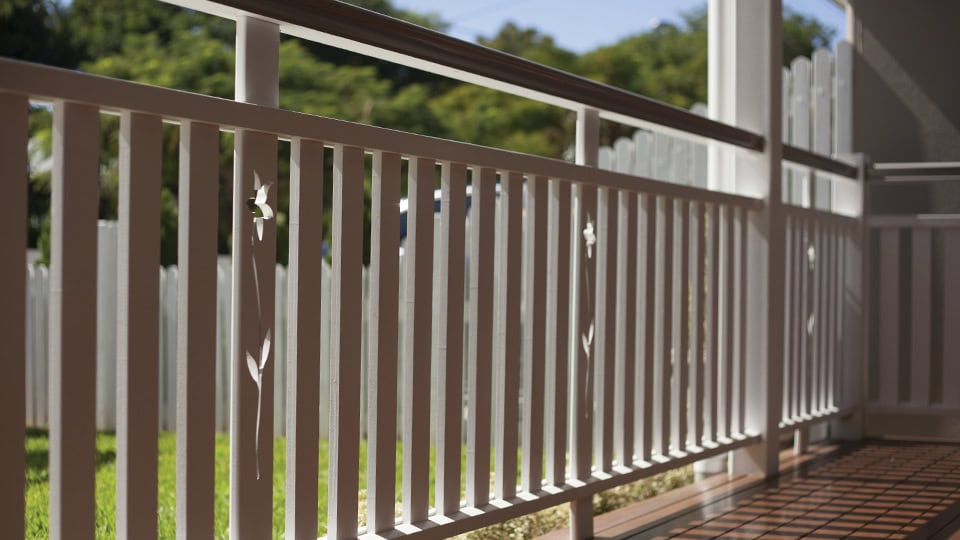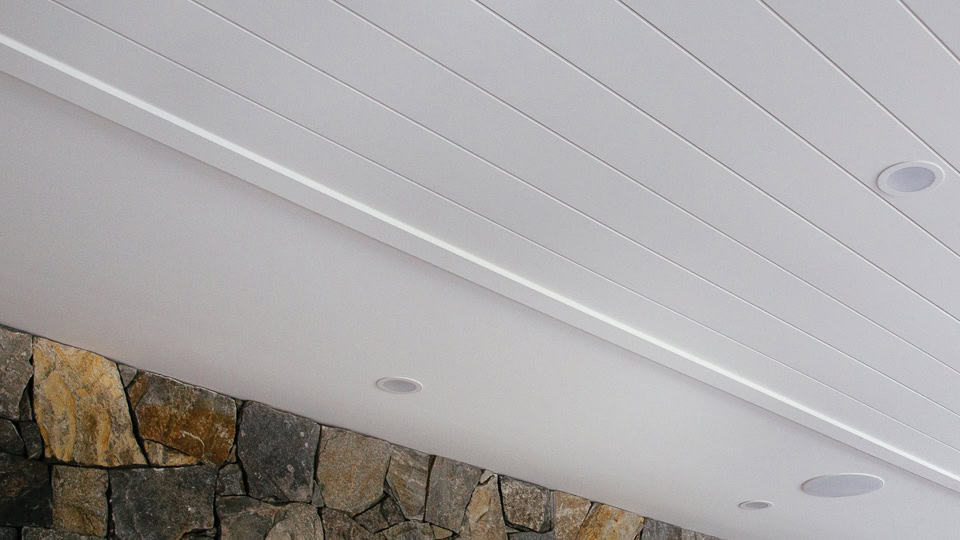Outdoor Structural Applications
Rafters and Verandah Beams

Rafters F7 Span Guide Sheet Roof – Maximum allowable spans (mm)
| Rafter Size | Spacing 900mm | Rafter Size | Spacing 900mm |
|---|---|---|---|
| 138 x 30 | 2150 | 138 x 42 | 2800 |
| 185 x 30 | 2450 | 185 x 42 | 3730 |
| 230 x 30 | 2600 | 230 x 42 | 4400 |
| 280 x 30 | 3200 | 280 x 42 | 4780 |
Note: 25 degree maximum pitch, N3, single span, combined ceiling and roof load of 25kg/m2. Use the drawing above to identify the relevant measurements for calculating rafter and verandah beam sizes.
Verandah Beams F7 Span Guide Sheet Roof – Maximum allowable spans (mm) Roof load width (mm)
| Size (mm) | 900 | 1200 | 1500 | 1800 | 2100 |
|---|---|---|---|---|---|
| 138 x 42 | 2470 | 2240 | 2060 | 1910 | 1800 |
| 185 x 42 | 3070 | 2770 | 2550 | 2380 | 2230 |
| 230 x 42 | 3450 | 3120 | 2870 | 2670 | 2510 |
| 280 x 42 | 3640 | 3300 | 3030 | 2820 | 2650 |
Verandah Beams GL8 Span Guide Sheet Roof – Maximum allowable spans (mm) Roof load width (mm)
| Size (mm) | 600 | 900 | 1200 | 1500 | 1800 | 2100 | 2400 | 2700 | 3000 |
|---|---|---|---|---|---|---|---|---|---|
| 180 x 65 | 3590 | 3310 | 3000 | 2760 | 2570 | 2410 | 2280 | 2170 | 2070 |
| 240 x 65 | 4230 | 3970 | 3680 | 3390 | 3150 | 2960 | 2800 | 2660 | 2550 |
| 280 x 65 | 4900 | 4600 | 4280 | 3930 | 3660 | 3440 | 3250 | 3100 | 2960 |
Deck Bearers and Joists

Deck Joist F7 Span Guide Single Span – Maximum allowable spans (mm) Joist Spacing (mm)
| Size (mm) | 450 | 600 |
|---|---|---|
| 138 x 42 | 2100 | 2000 |
| 185 x 42 | 2900 | 2600 |
| 230 x 42 | 3500 | 3300 |
| 280 x 42 | 4000 | 3700 |
Deck Bearer F7 and GL8 Span Guide Single Span – Maximum allowable spans (mm) F7 – Floor Load Width (mm)
| Size (mm) | 1200 | 1800 | 2400 |
|---|---|---|---|
| 185 x 42 | 2070 | 1730 | 1530 |
| 230 x 42 | 2640 | 2210 | 1940 |
| 280 x 42 | 3290 | 2730 | 2390 |
GL8- Floor Load Width (mm)
| Size (mm) | 1800 | 2100 | 2400 |
|---|---|---|---|
| 280 x 65 | 3440 | 3000 | 2710 |
| 240 x 65 | 2920 | 2550 | 2310 |
| 180 x 65 | 2160 | 1890 | 1720 |
| 140 x 65 | 1650 | 1450 | 1320 |
3.0 KPa Live Load – Single Span Spans may be increased by 10% when continuous over two or more spans. Refer to the formula Floor Load Width (FLW) calculations.
Posts
Sheet Roof – N1/N2/N3 Wind
| 8m2 | 10m2 | 12m2 | 15m2 | 25m2 | 30m2 | 35m2 | |
|---|---|---|---|---|---|---|---|
| Post Size D x B (mm) | |||||||
| 88 x 88 | 4800 | 4800 | 4500 | 4100 | 3200 | 2800 | 2300 |
| 112 x 112 | 4800 | 4800 | 4500 | 4500 | 4500 | 4500 | 4500 |
| 135 x 135 | 4800 | 4800 | 4800 | 4500 | 4500 | 4500 | 4500 |
Tile Roof – N1/N2/N3 Wind
| 8m2 | 10m2 | 12m2 | 15m2 | 25m2 | 30m2 | 35m2 | |
|---|---|---|---|---|---|---|---|
| Post Size D x B (mm) | |||||||
| 88 x 88 | 4800 | 3400 | 2800 | 2600 | 2200 | 2000 | 1500 |
| 112 x 112 | 4800 | 3500 | 3300 | 3000 | 2800 | 2500 | 2300 |
| 135 x 135 | 4800 | 3500 | 3300 | 3000 | 2800 | 2500 | 2400 |
NOTES: These Posts tables do not allow for any floor loading which may come on to the posts. N4, N5, and N6 wind are similar but each case should be checked by an engineer for specific loadings, e.g. added floor loads and bracing requirements.
Time-proven timber products, available around the country fast, flexibly & frequently.
When you need fit-for-purpose timber products manufactured to go the distance, you need Woodhouse.

